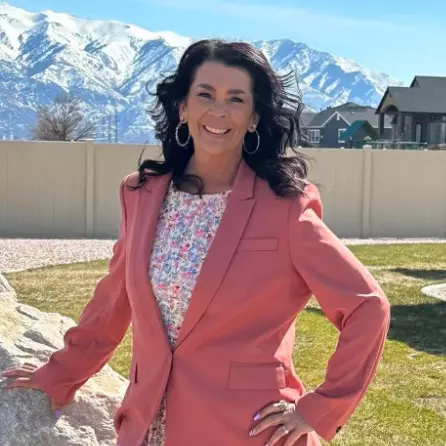
6 Beds
3 Baths
3,495 SqFt
6 Beds
3 Baths
3,495 SqFt
Key Details
Property Type Single Family Home
Sub Type Single Family Residence
Listing Status Active
Purchase Type For Sale
Square Footage 3,495 sqft
Price per Sqft $244
Subdivision Harvest Point
MLS Listing ID 2007608
Style Rambler/Ranch
Bedrooms 6
Full Baths 3
Construction Status Blt./Standing
HOA Y/N No
Abv Grd Liv Area 1,742
Year Built 2022
Annual Tax Amount $2,760
Lot Size 1.750 Acres
Acres 1.75
Lot Dimensions 200.0x380.0x200.0
Property Description
Location
State UT
County Box Elder
Area Trmntn; Thtchr; Hnyvl; Dwyvl
Zoning Single-Family
Rooms
Basement Walk-Out Access
Primary Bedroom Level Floor: 1st
Master Bedroom Floor: 1st
Main Level Bedrooms 3
Interior
Interior Features Bar: Dry, Bath: Master, Bath: Sep. Tub/Shower, Closet: Walk-In, Den/Office, Disposal, French Doors, Gas Log, Great Room, Range: Gas, Range/Oven: Free Stdng., Vaulted Ceilings, Granite Countertops
Heating Forced Air
Cooling Central Air
Flooring Carpet, Laminate, Tile
Fireplaces Number 1
Fireplaces Type Fireplace Equipment, Insert
Inclusions Basketball Standard, Ceiling Fan, Dishwasher: Portable, Fireplace Equipment, Fireplace Insert, Gazebo, Microwave, Range, Range Hood, Storage Shed(s), Water Softener: Own, Window Coverings
Equipment Basketball Standard, Fireplace Equipment, Fireplace Insert, Gazebo, Storage Shed(s), Window Coverings
Fireplace Yes
Window Features Blinds,Full,Plantation Shutters
Appliance Ceiling Fan, Portable Dishwasher, Microwave, Range Hood, Water Softener Owned
Laundry Electric Dryer Hookup, Gas Dryer Hookup
Exterior
Exterior Feature Balcony, Basement Entrance, Deck; Covered, Double Pane Windows, Horse Property, Out Buildings, Lighting, Patio: Covered, Secured Building, Secured Parking, Walkout, Patio: Open
Garage Spaces 3.0
Utilities Available Gas: Not Connected, Electricity Connected, Sewer Connected, Sewer: Septic Tank, Water Connected
Waterfront No
View Y/N Yes
View Mountain(s), Valley
Roof Type Asphalt
Present Use Single Family
Topography Road: Paved, Secluded Yard, Terrain, Flat, View: Mountain, View: Valley, Private
Handicap Access Single Level Living
Porch Covered, Patio: Open
Total Parking Spaces 11
Private Pool false
Building
Lot Description Road: Paved, Secluded, View: Mountain, View: Valley, Private
Faces South
Story 2
Sewer Sewer: Connected, Septic Tank
Water Culinary
Finished Basement 100
Structure Type Asphalt,Stone
New Construction No
Construction Status Blt./Standing
Schools
Elementary Schools North Park
Middle Schools Bear River
High Schools Bear River
School District Box Elder
Others
Senior Community No
Tax ID 05-082-0076
Acceptable Financing Cash, Conventional, FHA, VA Loan, USDA Rural Development
Listing Terms Cash, Conventional, FHA, VA Loan, USDA Rural Development
GET MORE INFORMATION

Agent






