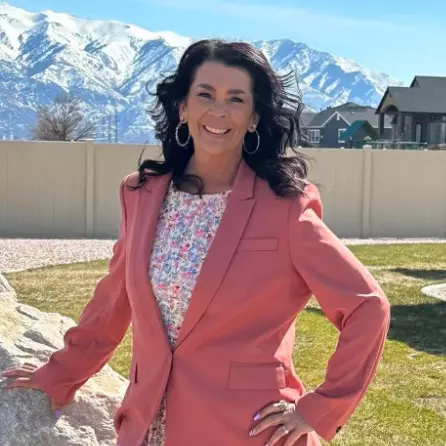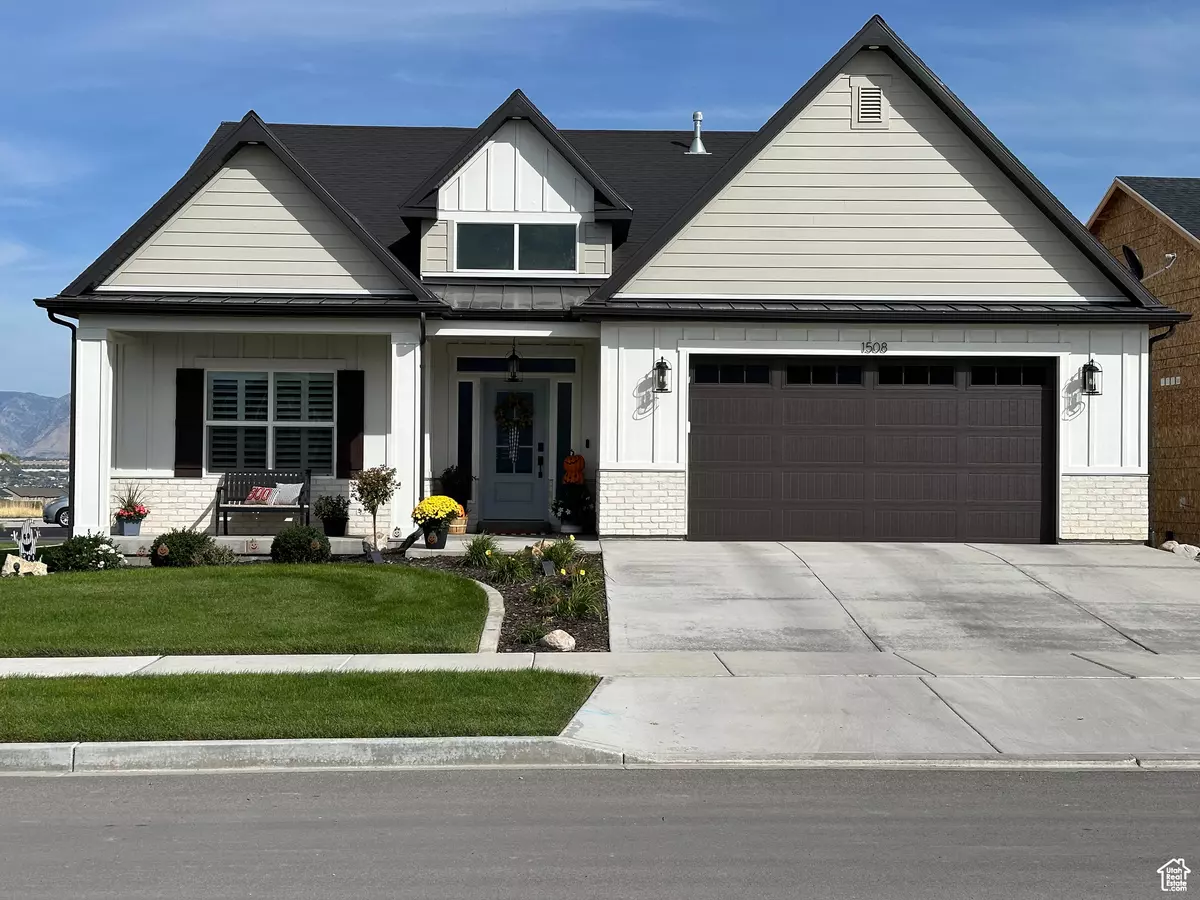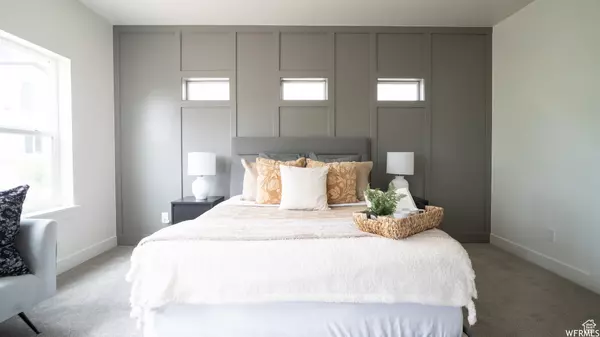
2 Beds
2 Baths
3,353 SqFt
2 Beds
2 Baths
3,353 SqFt
Key Details
Property Type Single Family Home
Sub Type Single Family Residence
Listing Status Pending
Purchase Type For Sale
Square Footage 3,353 sqft
Price per Sqft $193
Subdivision Starhaven Villas
MLS Listing ID 2050062
Style Rambler/Ranch
Bedrooms 2
Full Baths 2
Construction Status Und. Const.
HOA Fees $240/mo
HOA Y/N Yes
Abv Grd Liv Area 1,600
Year Built 2024
Lot Size 2,613 Sqft
Acres 0.06
Lot Dimensions 0.0x0.0x0.0
Property Description
Location
State UT
County Utah
Area Am Fork; Hlnd; Lehi; Saratog.
Zoning Single-Family
Rooms
Basement Full
Primary Bedroom Level Floor: 1st
Master Bedroom Floor: 1st
Main Level Bedrooms 2
Interior
Interior Features Closet: Walk-In, Den/Office, Disposal, Oven: Double, Oven: Wall, Range/Oven: Built-In, Vaulted Ceilings, Smart Thermostat(s)
Heating Gas: Central
Cooling Central Air
Flooring Carpet, Tile
Fireplaces Number 1
Fireplace Yes
Window Features None
Laundry Electric Dryer Hookup
Exterior
Exterior Feature Deck; Covered, Patio: Covered, Sliding Glass Doors
Community Features Clubhouse
Utilities Available Natural Gas Connected, Electricity Connected, Sewer Connected, Sewer: Public, Water Connected
Amenities Available Clubhouse, Fitness Center, Maintenance, Pets Permitted, Picnic Area, Snow Removal
Waterfront No
View Y/N Yes
View Lake, Mountain(s)
Roof Type Asphalt
Present Use Single Family
Topography Curb & Gutter, Road: Paved, View: Lake, View: Mountain
Handicap Access Accessible Doors, Accessible Hallway(s), Accessible Kitchen Appliances, Fully Accessible, Ground Level, Accessible Entrance, Roll-In Shower, Customized Wheelchair Accessible
Porch Covered
Private Pool false
Building
Lot Description Curb & Gutter, Road: Paved, View: Lake, View: Mountain
Story 2
Sewer Sewer: Connected, Sewer: Public
Structure Type Asphalt,Clapboard/Masonite,Stucco
New Construction Yes
Construction Status Und. Const.
Schools
Elementary Schools Riverview
Middle Schools Vista Heights Middle School
High Schools Westlake
School District Alpine
Others
HOA Fee Include Maintenance Grounds
Senior Community Yes
Tax ID 66-967-0213
Monthly Total Fees $240
Acceptable Financing Cash, Conventional
Listing Terms Cash, Conventional
GET MORE INFORMATION

Agent






