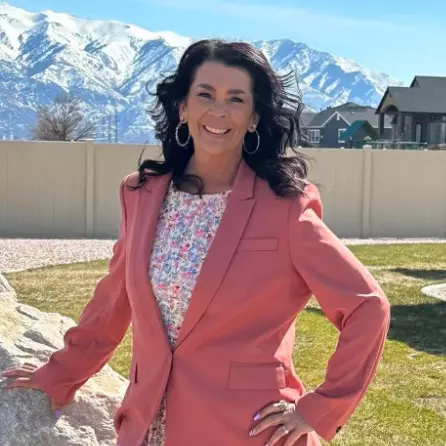
3 Beds
2 Baths
2,160 SqFt
3 Beds
2 Baths
2,160 SqFt
Key Details
Property Type Single Family Home
Sub Type Single Family Residence
Listing Status Pending
Purchase Type For Sale
Square Footage 2,160 sqft
Price per Sqft $296
Subdivision Springdale Townsite
MLS Listing ID 2052185
Style Manufactured
Bedrooms 3
Full Baths 2
Construction Status Blt./Standing
HOA Y/N No
Abv Grd Liv Area 1,440
Year Built 1986
Annual Tax Amount $1,527
Lot Size 0.780 Acres
Acres 0.78
Lot Dimensions 0.0x0.0x0.0
Property Description
Location
State UT
County Washington
Area N Hrmny; Hrcn; Apple; Laverk
Zoning Single-Family
Rooms
Basement Partial
Primary Bedroom Level Floor: 1st
Master Bedroom Floor: 1st
Main Level Bedrooms 3
Interior
Interior Features Bath: Sep. Tub/Shower, Closet: Walk-In, Gas Log, Range: Down Vent, Range/Oven: Free Stdng., Vaulted Ceilings
Heating Electric
Cooling Window Unit(s)
Flooring Carpet, Laminate, Vinyl
Fireplaces Number 1
Inclusions Ceiling Fan, Dryer, Freezer, Microwave, Range, Range Hood, Refrigerator, Satellite Dish, Storage Shed(s), Washer, Window Coverings
Equipment Storage Shed(s), Window Coverings
Fireplace Yes
Window Features Blinds,Drapes,Full
Appliance Ceiling Fan, Dryer, Freezer, Microwave, Range Hood, Refrigerator, Satellite Dish, Washer
Laundry Electric Dryer Hookup
Exterior
Exterior Feature Awning(s), Deck; Covered, Double Pane Windows, Out Buildings, Lighting, Patio: Covered
Garage Spaces 1.0
Carport Spaces 1
Utilities Available Electricity Connected, Sewer Connected, Sewer: Public, Water Connected
View Y/N Yes
View Mountain(s), View: Red Rock
Roof Type Asphalt,Metal
Present Use Single Family
Topography Cul-de-Sac, Fenced: Part, Road: Unpaved, Sprinkler: Manual-Full, Terrain, Flat, View: Mountain, View: Red Rock
Handicap Access Single Level Living, Stair Lift
Porch Covered
Total Parking Spaces 2
Private Pool false
Building
Lot Description Cul-De-Sac, Fenced: Part, Road: Unpaved, Sprinkler: Manual-Full, View: Mountain, View: Red Rock
Faces Northeast
Story 2
Sewer Sewer: Connected, Sewer: Public
Water Culinary, Irrigation: Pressure, Shares
Structure Type Clapboard/Masonite
New Construction No
Construction Status Blt./Standing
Schools
Elementary Schools Springdale
Middle Schools Hurricane Intermediate
High Schools Hurricane
School District Washington
Others
Senior Community No
Tax ID S-69-E
Acceptable Financing Cash, Conventional
Listing Terms Cash, Conventional
GET MORE INFORMATION

Agent






