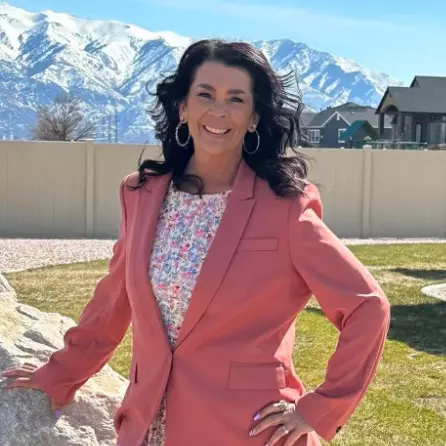
4 Beds
5 Baths
9,124 SqFt
4 Beds
5 Baths
9,124 SqFt
Key Details
Property Type Single Family Home
Sub Type Single Family Residence
Listing Status Active
Purchase Type For Sale
Square Footage 9,124 sqft
Price per Sqft $547
Subdivision Posovi Subdivision P
MLS Listing ID 1973968
Bedrooms 4
Full Baths 3
Half Baths 2
Construction Status Blt./Standing
HOA Fees $700/ann
HOA Y/N Yes
Abv Grd Liv Area 4,108
Year Built 2017
Annual Tax Amount $9,716
Lot Size 1.430 Acres
Acres 1.43
Lot Dimensions 0.0x0.0x0.0
Property Description
Location
State UT
County Washington
Area St. George; Santa Clara; Ivins
Zoning Single-Family
Rooms
Basement Daylight, Entrance, Full
Main Level Bedrooms 2
Interior
Interior Features Bath: Master, Central Vacuum, Den/Office, Kitchen: Second, Kitchen: Updated, Oven: Double, Oven: Gas, Range/Oven: Built-In, Instantaneous Hot Water, Theater Room
Cooling Central Air
Flooring See Remarks, Tile
Fireplaces Number 2
Inclusions Dryer, Gas Grill/BBQ, Hot Tub, Microwave, Range, Range Hood, Refrigerator, Washer, Water Softener: Own, Window Coverings
Equipment Hot Tub, Window Coverings
Fireplace Yes
Window Features See Remarks,Full,Shades
Appliance Dryer, Gas Grill/BBQ, Microwave, Range Hood, Refrigerator, Washer, Water Softener Owned
Exterior
Exterior Feature Basement Entrance, Double Pane Windows, Entry (Foyer), Lighting, Skylights, Patio: Open
Garage Spaces 5.0
Pool Gunite, In Ground, With Spa
Utilities Available Natural Gas Connected, Electricity Connected, Sewer Connected, Sewer: Public, Water Connected
Waterfront No
View Y/N Yes
View Mountain(s), Valley, View: Red Rock
Roof Type Membrane
Present Use Single Family
Topography Cul-de-Sac, Road: Paved, Secluded Yard, Terrain: Grad Slope, View: Mountain, View: Valley, Drip Irrigation: Auto-Full, Private, View: Red Rock
Handicap Access Accessible Doors, Accessible Hallway(s)
Porch Patio: Open
Total Parking Spaces 5
Private Pool true
Building
Lot Description Cul-De-Sac, Road: Paved, Secluded, Terrain: Grad Slope, View: Mountain, View: Valley, Drip Irrigation: Auto-Full, Private, View: Red Rock
Story 2
Sewer Sewer: Connected, Sewer: Public
Water Culinary
Finished Basement 100
Structure Type Concrete,Frame,Stucco
New Construction No
Construction Status Blt./Standing
Schools
Elementary Schools Red Mountain
Middle Schools Lava Ridge Intermediate
High Schools Snow Canyon
School District Washington
Others
Senior Community No
Tax ID I-POSO-2-B-541
Monthly Total Fees $700
Acceptable Financing Cash, Conventional
Listing Terms Cash, Conventional
GET MORE INFORMATION

Agent






