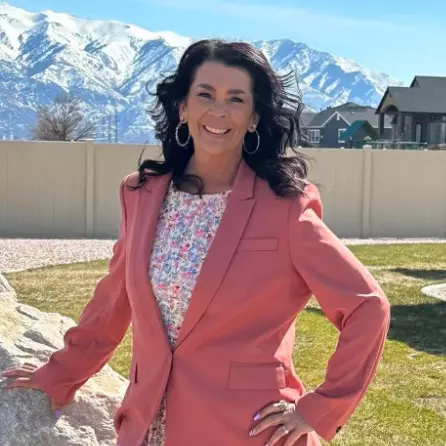
3 Beds
2 Baths
1,711 SqFt
3 Beds
2 Baths
1,711 SqFt
Key Details
Property Type Condo
Sub Type Condominium
Listing Status Active
Purchase Type For Sale
Square Footage 1,711 sqft
Price per Sqft $251
Subdivision Pelican Hills Condos
MLS Listing ID 1989145
Style Condo; Main Level
Bedrooms 3
Full Baths 2
Construction Status Blt./Standing
HOA Fees $270/mo
HOA Y/N Yes
Abv Grd Liv Area 1,711
Year Built 2016
Annual Tax Amount $2,815
Lot Size 435 Sqft
Acres 0.01
Lot Dimensions 0.0x0.0x0.0
Property Description
Location
State UT
County Washington
Area St. George; Santa Clara; Ivins
Zoning Multi-Family
Rooms
Basement Slab
Primary Bedroom Level Floor: 1st
Master Bedroom Floor: 1st
Main Level Bedrooms 3
Interior
Interior Features Bath: Sep. Tub/Shower, Closet: Walk-In, Disposal, Jetted Tub, Range: Gas, Range/Oven: Free Stdng., Smart Thermostat(s)
Heating Gas: Central
Cooling Central Air
Flooring Carpet, Tile
Fireplaces Number 1
Inclusions Ceiling Fan, Microwave, Range, Refrigerator, Smart Thermostat(s)
Fireplace Yes
Window Features Blinds,Drapes
Appliance Ceiling Fan, Microwave, Refrigerator
Exterior
Exterior Feature Double Pane Windows, Lighting, Patio: Covered, Sliding Glass Doors
Garage Spaces 1.0
Carport Spaces 1
Pool See Remarks, Gunite, Fenced, In Ground, With Spa
Community Features Clubhouse
Utilities Available Natural Gas Connected, Electricity Connected, Sewer Connected, Water Connected
Amenities Available Cable TV, Clubhouse, Fitness Center, Insurance, Pets Permitted, Picnic Area, Playground, Pool, Sewer Paid, Spa/Hot Tub, Tennis Court(s), Trash, Water
Waterfront No
View Y/N Yes
View Mountain(s), Valley
Roof Type Tile
Present Use Residential
Topography Curb & Gutter, Fenced: Part, Road: Paved, Sprinkler: Auto-Full, Terrain, Flat, View: Mountain, View: Valley
Handicap Access Ground Level, Single Level Living, Visitable
Porch Covered
Total Parking Spaces 2
Private Pool true
Building
Lot Description Curb & Gutter, Fenced: Part, Road: Paved, Sprinkler: Auto-Full, View: Mountain, View: Valley
Faces Northwest
Story 1
Sewer Sewer: Connected
Water Culinary
Structure Type Stone,Stucco
New Construction No
Construction Status Blt./Standing
Schools
Elementary Schools Arrowhead
Middle Schools Dixie Middle
High Schools Dixie
School District Washington
Others
HOA Fee Include Cable TV,Insurance,Sewer,Trash,Water
Senior Community No
Tax ID SG-PHC-1-26-2614
Monthly Total Fees $270
Acceptable Financing Cash, Conventional, Exchange, FHA, VA Loan
Listing Terms Cash, Conventional, Exchange, FHA, VA Loan
GET MORE INFORMATION

Agent






