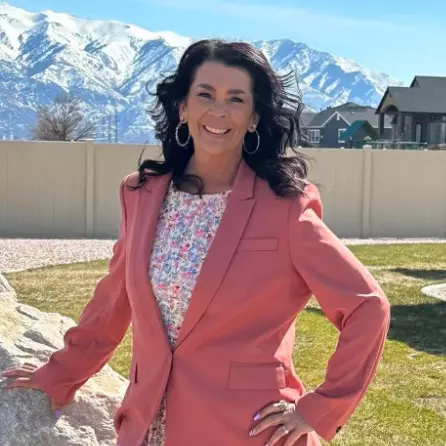
3 Beds
3 Baths
2,571 SqFt
3 Beds
3 Baths
2,571 SqFt
Key Details
Property Type Multi-Family
Sub Type Twin
Listing Status Pending
Purchase Type For Sale
Square Footage 2,571 sqft
Price per Sqft $156
Subdivision Tok Development
MLS Listing ID 1997912
Style Stories: 2
Bedrooms 3
Full Baths 2
Half Baths 1
Construction Status Und. Const.
HOA Y/N No
Abv Grd Liv Area 1,786
Year Built 2024
Annual Tax Amount $800
Lot Size 3,920 Sqft
Acres 0.09
Lot Dimensions 0.0x0.0x0.0
Property Description
Location
State UT
County Sevier
Area Central Sevier
Zoning Single-Family
Rooms
Basement Full, Walk-Out Access
Primary Bedroom Level Floor: 2nd
Master Bedroom Floor: 2nd
Interior
Interior Features Bar: Dry, Closet: Walk-In, Den/Office, Disposal, Great Room, Range: Gas, Range/Oven: Free Stdng., Instantaneous Hot Water, Granite Countertops
Heating Forced Air, Gas: Central
Cooling Central Air
Flooring Carpet, Tile
Inclusions Ceiling Fan, Range, Range Hood
Fireplace No
Appliance Ceiling Fan, Range Hood
Laundry Electric Dryer Hookup, Gas Dryer Hookup
Exterior
Exterior Feature Patio: Covered, Porch: Open
Garage Spaces 2.0
Utilities Available Natural Gas Connected, Electricity Connected, Sewer Connected, Water Connected
Waterfront No
View Y/N Yes
View Mountain(s)
Roof Type Asphalt
Present Use Residential
Topography Curb & Gutter, Road: Paved, Sidewalks, View: Mountain
Porch Covered, Porch: Open
Total Parking Spaces 2
Private Pool false
Building
Lot Description Curb & Gutter, Road: Paved, Sidewalks, View: Mountain
Faces North
Story 3
Sewer Sewer: Connected
Water Culinary
Structure Type Asphalt,Stucco
New Construction Yes
Construction Status Und. Const.
Schools
Elementary Schools Ashman
Middle Schools Red Hills
High Schools Richfield
School District Sevier
Others
Senior Community No
Tax ID 6-169-14
Acceptable Financing Cash, Conventional, Exchange, FHA, VA Loan, USDA Rural Development
Listing Terms Cash, Conventional, Exchange, FHA, VA Loan, USDA Rural Development
GET MORE INFORMATION

Agent






