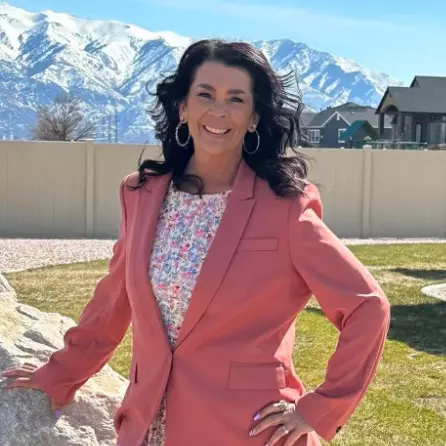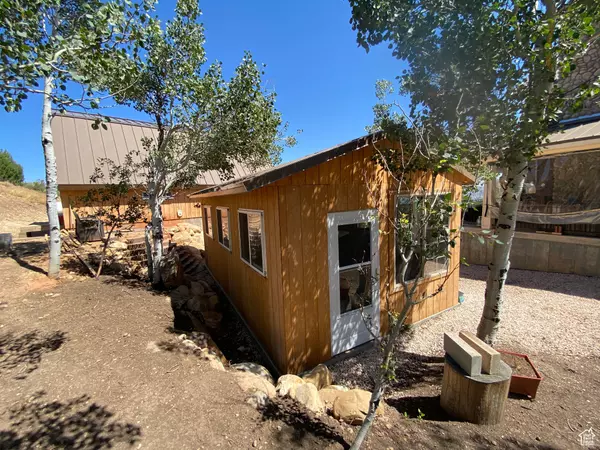
4 Beds
4 Baths
3,008 SqFt
4 Beds
4 Baths
3,008 SqFt
Key Details
Property Type Single Family Home
Sub Type Single Family Residence
Listing Status Active
Purchase Type For Sale
Square Footage 3,008 sqft
Price per Sqft $262
Subdivision Sweetwater Park Sub
MLS Listing ID 2001457
Style Cabin
Bedrooms 4
Full Baths 3
Half Baths 1
Construction Status Blt./Standing
HOA Fees $500/ann
HOA Y/N Yes
Abv Grd Liv Area 3,008
Year Built 2004
Annual Tax Amount $2,257
Lot Size 1.060 Acres
Acres 1.06
Lot Dimensions 0.0x0.0x0.0
Property Description
Location
State UT
County Rich
Area Garden Cty; Lake Town; Round
Zoning Single-Family
Rooms
Basement None
Primary Bedroom Level Floor: 1st
Master Bedroom Floor: 1st
Main Level Bedrooms 1
Interior
Interior Features Bath: Master, French Doors, Great Room, Range: Gas, Range/Oven: Free Stdng., Vaulted Ceilings, Instantaneous Hot Water, Smart Thermostat(s)
Heating See Remarks, Forced Air, Propane, Wall Furnace, Wood
Cooling Natural Ventilation
Flooring Hardwood, Laminate, Slate
Fireplaces Number 1
Fireplaces Type Insert
Inclusions Ceiling Fan, Dryer, Fireplace Insert, Freezer, Microwave, Range, Refrigerator, Storage Shed(s), Washer, Window Coverings, Smart Thermostat(s)
Equipment Fireplace Insert, Storage Shed(s), Window Coverings
Fireplace Yes
Appliance Ceiling Fan, Dryer, Freezer, Microwave, Refrigerator, Washer
Laundry Electric Dryer Hookup
Exterior
Exterior Feature Balcony, Deck; Covered, Double Pane Windows, Porch: Open
Garage Spaces 2.0
Pool See Remarks, Above Ground, Heated
Utilities Available Electricity Connected, Sewer: Septic Tank, Water Connected
Amenities Available Pet Rules, Snow Removal
Waterfront No
View Y/N Yes
View Mountain(s), Valley
Roof Type Asphalt
Present Use Single Family
Topography View: Mountain, View: Valley, View: Water
Handicap Access Accessible Doors, Accessible Hallway(s), Single Level Living
Porch Porch: Open
Total Parking Spaces 14
Private Pool true
Building
Lot Description View: Mountain, View: Valley, View: Water
Faces Northeast
Story 3
Sewer Septic Tank
Water Culinary
Structure Type Frame,Cement Siding,Other
New Construction No
Construction Status Blt./Standing
Schools
Elementary Schools South Rich
Middle Schools Rich
High Schools Rich
School District Rich
Others
Senior Community No
Tax ID 36-05-100-0028
Monthly Total Fees $500
Acceptable Financing Cash, Conventional
Listing Terms Cash, Conventional
GET MORE INFORMATION

Agent






