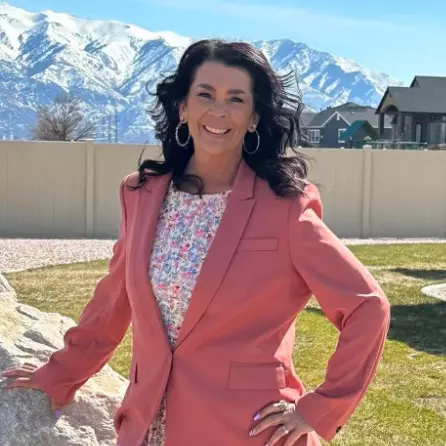
4 Beds
3 Baths
3,171 SqFt
4 Beds
3 Baths
3,171 SqFt
Key Details
Property Type Single Family Home
Sub Type Single Family Residence
Listing Status Active
Purchase Type For Sale
Square Footage 3,171 sqft
Price per Sqft $259
Subdivision Hunter Subdivision
MLS Listing ID 2010653
Style Rambler/Ranch
Bedrooms 4
Full Baths 2
Half Baths 1
Construction Status Blt./Standing
HOA Y/N No
Abv Grd Liv Area 3,171
Year Built 2020
Annual Tax Amount $2,901
Lot Size 5.270 Acres
Acres 5.27
Lot Dimensions 514.0x459.0x513.0
Property Description
Location
State UT
County Sanpete
Area Ephraim; Manti
Zoning Single-Family, Agricultural
Rooms
Basement None
Primary Bedroom Level Floor: 1st
Master Bedroom Floor: 1st
Main Level Bedrooms 4
Interior
Interior Features Bath: Master, Bath: Sep. Tub/Shower, Closet: Walk-In, Disposal, Oven: Gas, Range: Gas, Range/Oven: Built-In, Video Camera(s)
Heating Forced Air, Gas: Central, Propane
Cooling Central Air
Flooring Laminate
Fireplaces Number 1
Inclusions Ceiling Fan, Dryer, Microwave, Range, Refrigerator, Washer, Wood Stove
Equipment Wood Stove
Fireplace Yes
Appliance Ceiling Fan, Dryer, Microwave, Refrigerator, Washer
Laundry Electric Dryer Hookup, Gas Dryer Hookup
Exterior
Exterior Feature Double Pane Windows, Horse Property, Patio: Covered
Garage Spaces 2.0
Utilities Available Electricity Connected, Sewer Connected, Sewer: Private, Sewer: Septic Tank, Water Connected
View Y/N Yes
View Mountain(s), Valley
Roof Type Asphalt
Present Use Single Family
Topography Corner Lot, Fenced: Full, Terrain, Flat, View: Mountain, View: Valley
Porch Covered
Total Parking Spaces 2
Private Pool false
Building
Lot Description Corner Lot, Fenced: Full, View: Mountain, View: Valley
Faces Southeast
Story 2
Sewer Sewer: Connected, Sewer: Private, Septic Tank
Water Well
Structure Type Brick
New Construction No
Construction Status Blt./Standing
Schools
Elementary Schools Ephraim
Middle Schools Ephraim
High Schools Manti
School District South Sanpete
Others
Senior Community No
Tax ID 63706
Acceptable Financing Cash, Conventional
Listing Terms Cash, Conventional
GET MORE INFORMATION

Agent






