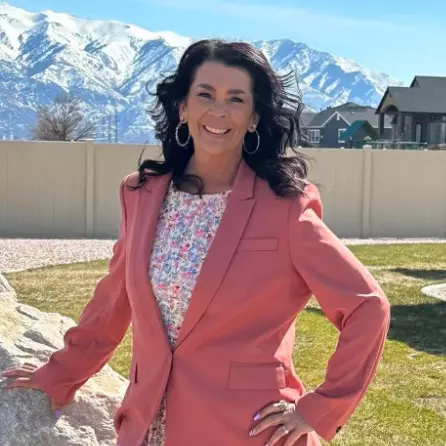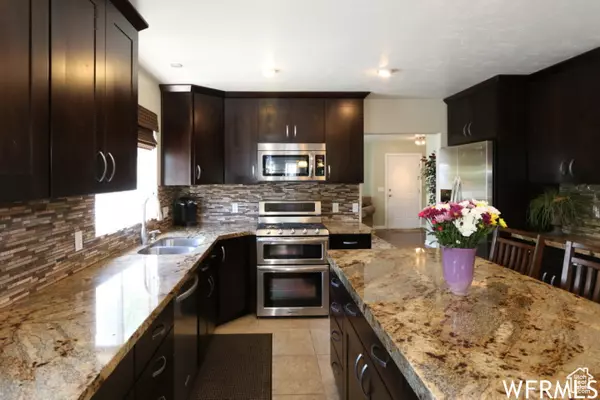
3 Beds
2 Baths
3,364 SqFt
3 Beds
2 Baths
3,364 SqFt
Key Details
Property Type Single Family Home
Sub Type Single Family Residence
Listing Status Active
Purchase Type For Sale
Square Footage 3,364 sqft
Price per Sqft $170
Subdivision Wirthlin Estates Pla
MLS Listing ID 2011278
Style Rambler/Ranch
Bedrooms 3
Full Baths 2
Construction Status Blt./Standing
HOA Fees $235
HOA Y/N Yes
Abv Grd Liv Area 1,682
Year Built 1998
Annual Tax Amount $2,884
Lot Size 3,920 Sqft
Acres 0.09
Lot Dimensions 0.0x0.0x0.0
Property Description
Location
State UT
County Salt Lake
Area Murray; Taylorsvl; Midvale
Zoning Single-Family
Rooms
Basement Full
Primary Bedroom Level Floor: 1st
Master Bedroom Floor: 1st
Main Level Bedrooms 3
Interior
Interior Features Bath: Master, Disposal, Gas Log, Jetted Tub, Kitchen: Updated, Range: Gas, Granite Countertops
Heating Forced Air
Cooling Central Air
Flooring Carpet, Tile
Fireplaces Number 1
Inclusions Ceiling Fan, Microwave, Range, Video Door Bell(s), Smart Thermostat(s)
Fireplace Yes
Window Features Blinds,Drapes,Plantation Shutters
Appliance Ceiling Fan, Microwave
Exterior
Exterior Feature Patio: Covered, Sliding Glass Doors, Storm Doors
Garage Spaces 2.0
Pool Gunite, Fenced, With Spa
Utilities Available Natural Gas Connected, Electricity Connected, Sewer Connected, Water Connected
Amenities Available Cable TV, Gas, Gated, Maintenance, Pet Rules, Picnic Area, Pool, Spa/Hot Tub, Trash
Waterfront No
View Y/N No
Roof Type Asphalt
Present Use Single Family
Topography Curb & Gutter, Fenced: Full, Road: Paved, Sidewalks, Sprinkler: Auto-Full, Terrain, Flat
Handicap Access Single Level Living
Porch Covered
Total Parking Spaces 2
Private Pool true
Building
Lot Description Curb & Gutter, Fenced: Full, Road: Paved, Sidewalks, Sprinkler: Auto-Full
Faces West
Story 2
Sewer Sewer: Connected
Water Culinary
Finished Basement 5
Structure Type Asphalt,Stucco
New Construction No
Construction Status Blt./Standing
Schools
Elementary Schools Calvin Smith
Middle Schools Bennion
High Schools Taylorsville
School District Granite
Others
HOA Fee Include Cable TV,Gas Paid,Maintenance Grounds,Trash
Senior Community No
Tax ID 21-15-409-009
Monthly Total Fees $235
Acceptable Financing Cash, Conventional, FHA, Seller Finance, VA Loan
Listing Terms Cash, Conventional, FHA, Seller Finance, VA Loan
GET MORE INFORMATION

Agent






