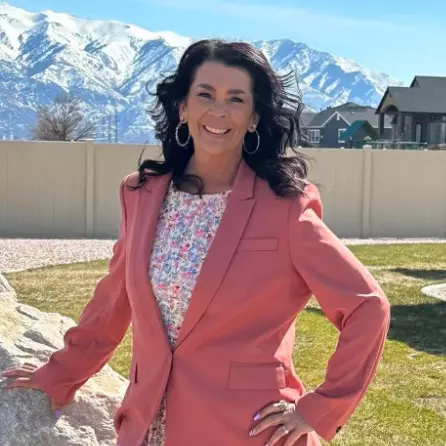
6 Beds
5 Baths
4,656 SqFt
6 Beds
5 Baths
4,656 SqFt
Key Details
Property Type Single Family Home
Sub Type Single Family Residence
Listing Status Pending
Purchase Type For Sale
Square Footage 4,656 sqft
Price per Sqft $125
Subdivision Cedar Heights
MLS Listing ID 2020255
Style Stories: 2
Bedrooms 6
Full Baths 5
Construction Status Blt./Standing
HOA Y/N No
Abv Grd Liv Area 2,888
Year Built 1995
Annual Tax Amount $3,700
Lot Size 10,018 Sqft
Acres 0.23
Lot Dimensions 0.0x0.0x0.0
Property Description
Location
State UT
County Iron
Area Cedar Cty; Enoch; Pintura
Zoning Single-Family
Rooms
Basement Entrance, Full
Primary Bedroom Level Floor: 1st
Master Bedroom Floor: 1st
Main Level Bedrooms 2
Interior
Heating Forced Air, Gas: Central
Cooling Central Air
Flooring Laminate, Tile
Fireplaces Number 2
Fireplace Yes
Window Features Blinds
Laundry Electric Dryer Hookup, Gas Dryer Hookup
Exterior
Exterior Feature Basement Entrance, Deck; Covered, Double Pane Windows, Entry (Foyer)
Garage Spaces 2.0
Carport Spaces 1
Utilities Available Natural Gas Connected, Electricity Connected, Sewer: Not Connected, Sewer: Public, Water Connected
Waterfront No
View Y/N Yes
View Mountain(s), Valley, View: Red Rock
Roof Type Asphalt
Present Use Single Family
Topography Curb & Gutter, Fenced: Full, Road: Paved, Sidewalks, Sprinkler: Auto-Full, View: Mountain, View: Valley, View: Red Rock
Total Parking Spaces 3
Private Pool false
Building
Lot Description Curb & Gutter, Fenced: Full, Road: Paved, Sidewalks, Sprinkler: Auto-Full, View: Mountain, View: Valley, View: Red Rock
Faces West
Story 3
Sewer Sewer: Not Connected, Sewer: Public
Water Culinary
Finished Basement 100
Structure Type Brick,Stucco
New Construction No
Construction Status Blt./Standing
Schools
Elementary Schools North
Middle Schools Cedar Middle School
High Schools Cedar
School District Iron
Others
Senior Community No
Tax ID B-1450-0010-0000
Special Listing Condition Trustee
GET MORE INFORMATION

Agent






