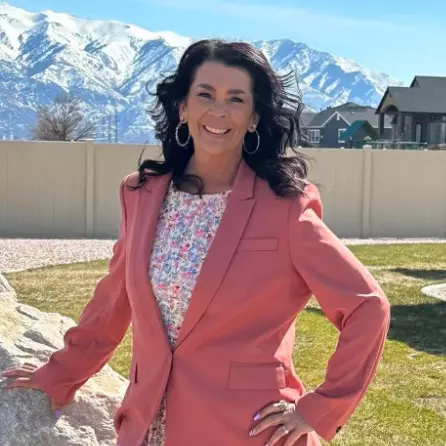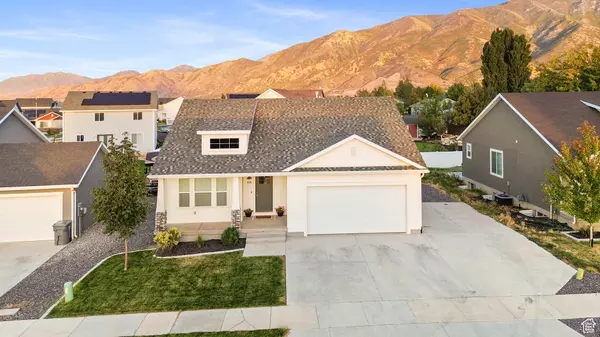
4 Beds
3 Baths
2,671 SqFt
4 Beds
3 Baths
2,671 SqFt
Key Details
Property Type Single Family Home
Sub Type Single Family Residence
Listing Status Pending
Purchase Type For Sale
Square Footage 2,671 sqft
Price per Sqft $215
Subdivision The Orchards
MLS Listing ID 2025520
Style Rambler/Ranch
Bedrooms 4
Full Baths 3
Construction Status Blt./Standing
HOA Y/N No
Abv Grd Liv Area 1,295
Year Built 2019
Lot Size 6,534 Sqft
Acres 0.15
Lot Dimensions 0.0x0.0x0.0
Property Description
Location
State UT
County Utah
Area Santaquin; Genola
Rooms
Basement Entrance, Full
Primary Bedroom Level Floor: 1st
Master Bedroom Floor: 1st
Main Level Bedrooms 3
Interior
Interior Features Accessory Apt, Basement Apartment, Disposal, Mother-in-Law Apt., Vaulted Ceilings
Inclusions Ceiling Fan, Microwave, Refrigerator
Fireplace No
Appliance Ceiling Fan, Microwave, Refrigerator
Laundry Electric Dryer Hookup
Exterior
Exterior Feature Basement Entrance, Porch: Open
Garage Spaces 2.0
Utilities Available Electricity Connected, Sewer Connected, Water Connected
Waterfront No
View Y/N No
Roof Type Asphalt
Present Use Single Family
Topography Sprinkler: Auto-Full
Porch Porch: Open
Total Parking Spaces 2
Private Pool false
Building
Lot Description Sprinkler: Auto-Full
Story 2
Sewer Sewer: Connected
Finished Basement 60
Structure Type Stucco,Cement Siding
New Construction No
Construction Status Blt./Standing
Schools
Elementary Schools Apple Valley Elementary
Middle Schools Payson Jr
High Schools Payson
School District Nebo
Others
Senior Community No
Tax ID 48-484-0043
GET MORE INFORMATION

Agent






