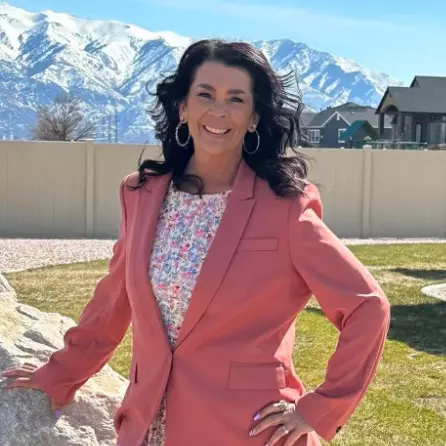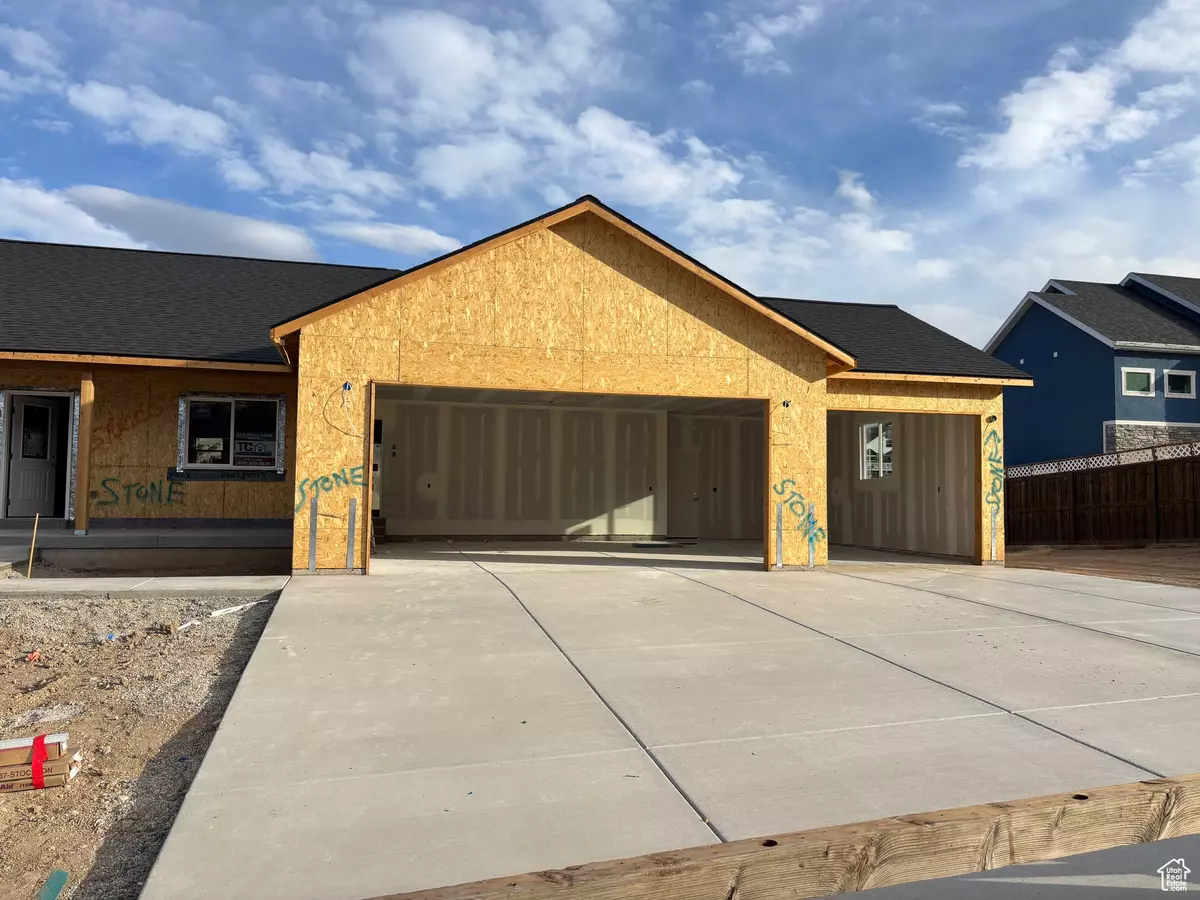
5 Beds
3 Baths
3,272 SqFt
5 Beds
3 Baths
3,272 SqFt
Key Details
Property Type Single Family Home
Sub Type Single Family Residence
Listing Status Pending
Purchase Type For Sale
Square Footage 3,272 sqft
Price per Sqft $198
MLS Listing ID 2029451
Style Rambler/Ranch
Bedrooms 5
Full Baths 3
Construction Status Und. Const.
HOA Y/N No
Abv Grd Liv Area 1,636
Year Built 2024
Annual Tax Amount $1
Lot Size 0.320 Acres
Acres 0.32
Lot Dimensions 0.0x0.0x0.0
Property Description
Location
State UT
County Sanpete
Area Ephraim; Manti
Zoning Single-Family
Rooms
Basement Entrance, Full, Walk-Out Access
Main Level Bedrooms 3
Interior
Interior Features Accessory Apt, Basement Apartment, Bath: Master, Closet: Walk-In, Disposal, Great Room, Mother-in-Law Apt., Range: Gas, Range/Oven: Free Stdng., Vaulted Ceilings, Granite Countertops
Heating Forced Air
Cooling Central Air
Flooring Carpet, Tile
Inclusions Ceiling Fan, Microwave, Range
Fireplace No
Window Features None
Appliance Ceiling Fan, Microwave
Laundry Electric Dryer Hookup
Exterior
Exterior Feature Basement Entrance, Double Pane Windows, Entry (Foyer), Porch: Open, Sliding Glass Doors, Walkout, Patio: Open
Garage Spaces 3.0
Utilities Available Natural Gas Connected, Electricity Connected, Sewer Connected, Sewer: Public, Water Connected
View Y/N Yes
View Mountain(s), Valley
Roof Type Asphalt
Present Use Single Family
Topography Cul-de-Sac, Sidewalks, View: Mountain, View: Valley
Handicap Access Single Level Living
Porch Porch: Open, Patio: Open
Total Parking Spaces 3
Private Pool false
Building
Lot Description Cul-De-Sac, Sidewalks, View: Mountain, View: Valley
Faces South
Story 2
Sewer Sewer: Connected, Sewer: Public
Water Culinary, Secondary
Finished Basement 99
Structure Type Asphalt,Stone,Stucco
New Construction Yes
Construction Status Und. Const.
Schools
Elementary Schools Manti
Middle Schools Gunnison Valley
High Schools Manti
School District South Sanpete
Others
Senior Community No
Tax ID 64112
Acceptable Financing Cash, Conventional, FHA, VA Loan, USDA Rural Development
Listing Terms Cash, Conventional, FHA, VA Loan, USDA Rural Development
GET MORE INFORMATION

Agent






