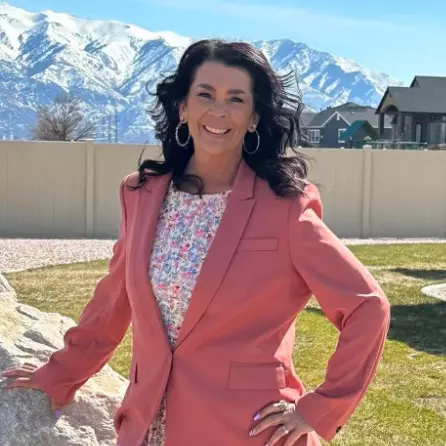
4 Beds
4 Baths
1,938 SqFt
4 Beds
4 Baths
1,938 SqFt
Key Details
Property Type Townhouse
Sub Type Townhouse
Listing Status Active
Purchase Type For Sale
Square Footage 1,938 sqft
Price per Sqft $294
Subdivision Lofts At Green Valley Ph 1
MLS Listing ID 2031516
Bedrooms 4
Full Baths 3
Half Baths 1
Construction Status Blt./Standing
HOA Fees $275/mo
HOA Y/N Yes
Abv Grd Liv Area 1,938
Year Built 2018
Annual Tax Amount $3,682
Lot Size 1,306 Sqft
Acres 0.03
Lot Dimensions 0.0x0.0x0.0
Property Description
Location
State UT
County Washington
Area St. George; Santa Clara; Ivins
Zoning Single-Family, Short Term Rental Allowed
Rooms
Basement None
Primary Bedroom Level Floor: 1st
Master Bedroom Floor: 1st
Main Level Bedrooms 1
Interior
Interior Features Bath: Sep. Tub/Shower, Closet: Walk-In, Disposal, Great Room, Range/Oven: Free Stdng.
Heating Gas: Central
Cooling Central Air
Flooring Carpet, Tile
Inclusions Ceiling Fan, Dishwasher: Portable, Microwave, Range Hood, Refrigerator
Fireplace No
Appliance Ceiling Fan, Portable Dishwasher, Microwave, Range Hood, Refrigerator
Exterior
Exterior Feature Lighting, Patio: Covered, Sliding Glass Doors
Pool Gunite, In Ground
Utilities Available Natural Gas Connected, Electricity Connected, Sewer Connected, Sewer: Public, Water Connected
Amenities Available Insurance, Playground, Pool, Spa/Hot Tub
Waterfront No
View Y/N No
Roof Type Tile
Present Use Residential
Topography Curb & Gutter, Road: Paved, Sidewalks
Porch Covered
Total Parking Spaces 1
Private Pool true
Building
Lot Description Curb & Gutter, Road: Paved, Sidewalks
Story 2
Sewer Sewer: Connected, Sewer: Public
Water Culinary
Structure Type Stucco
New Construction No
Construction Status Blt./Standing
Schools
Elementary Schools Bloomington
Middle Schools Dixie Middle
High Schools Dixie
School District Washington
Others
HOA Fee Include Insurance
Senior Community No
Tax ID SG-LOF-1-6
Monthly Total Fees $275
Acceptable Financing Cash, Conventional, FHA, VA Loan
Listing Terms Cash, Conventional, FHA, VA Loan
GET MORE INFORMATION

Agent






