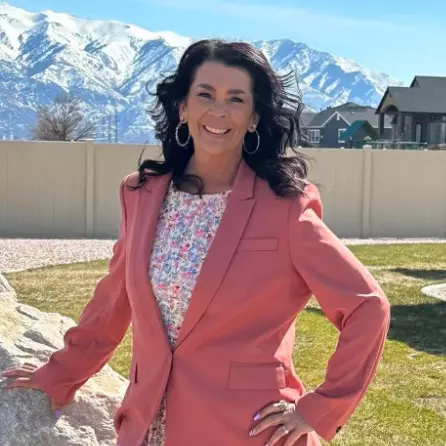
4 Beds
5 Baths
4,381 SqFt
4 Beds
5 Baths
4,381 SqFt
Key Details
Property Type Single Family Home
Sub Type Single Family Residence
Listing Status Active
Purchase Type For Sale
Square Footage 4,381 sqft
Price per Sqft $479
Subdivision Burgi Hill Ranches Pud
MLS Listing ID 2031879
Style Stories: 2
Bedrooms 4
Full Baths 1
Half Baths 2
Three Quarter Bath 2
Construction Status Blt./Standing
HOA Fees $125/mo
HOA Y/N Yes
Abv Grd Liv Area 2,487
Year Built 2015
Annual Tax Amount $6,242
Lot Size 0.520 Acres
Acres 0.52
Lot Dimensions 0.0x0.0x0.0
Property Description
Location
State UT
County Wasatch
Area Midway
Zoning Single-Family
Rooms
Other Rooms Workshop
Basement Daylight, Entrance, Full, Walk-Out Access
Primary Bedroom Level Floor: 1st
Master Bedroom Floor: 1st
Main Level Bedrooms 1
Interior
Interior Features Bath: Sep. Tub/Shower, Central Vacuum, Closet: Walk-In, Den/Office, Disposal, Floor Drains, Kitchen: Second, Oven: Double, Range: Gas, Range/Oven: Built-In, Vaulted Ceilings, Video Door Bell(s), Video Camera(s), Smart Thermostat(s)
Cooling Central Air
Flooring Carpet, Hardwood, Tile
Fireplaces Number 2
Fireplaces Type Fireplace Equipment, Insert
Inclusions Basketball Standard, Ceiling Fan, Dishwasher: Portable, Dryer, Fireplace Equipment, Fireplace Insert, Range, Range Hood, Refrigerator, Washer, Water Softener: Own, Workbench, Video Door Bell(s), Video Camera(s), Smart Thermostat(s)
Equipment Basketball Standard, Fireplace Equipment, Fireplace Insert, Workbench
Fireplace Yes
Window Features Part
Appliance Ceiling Fan, Portable Dishwasher, Dryer, Range Hood, Refrigerator, Washer, Water Softener Owned
Laundry Electric Dryer Hookup, Gas Dryer Hookup
Exterior
Exterior Feature Basement Entrance, Deck; Covered, Double Pane Windows, Lighting, Patio: Covered, Walkout
Garage Spaces 3.0
Utilities Available Natural Gas Connected, Electricity Connected, Sewer Connected, Water Connected
Amenities Available Playground
Waterfront No
View Y/N Yes
View Mountain(s), Valley
Roof Type Asphalt,Metal
Present Use Single Family
Topography Corner Lot, Road: Paved, Sprinkler: Auto-Full, Terrain: Hilly, View: Mountain, View: Valley, Drip Irrigation: Auto-Full
Handicap Access Single Level Living
Porch Covered
Total Parking Spaces 3
Private Pool false
Building
Lot Description Corner Lot, Road: Paved, Sprinkler: Auto-Full, Terrain: Hilly, View: Mountain, View: Valley, Drip Irrigation: Auto-Full
Faces West
Story 3
Sewer Sewer: Connected
Water Culinary, Irrigation: Pressure
Finished Basement 100
Structure Type Asphalt,Stone,Cement Siding,Metal Siding
New Construction No
Construction Status Blt./Standing
Schools
Elementary Schools Midway
Middle Schools Rocky Mountain
High Schools Wasatch
School District Wasatch
Others
Senior Community No
Tax ID 00-0020-5515
Ownership Owned
Monthly Total Fees $125
Acceptable Financing Cash, Conventional, FHA, VA Loan
Listing Terms Cash, Conventional, FHA, VA Loan
GET MORE INFORMATION

Agent






