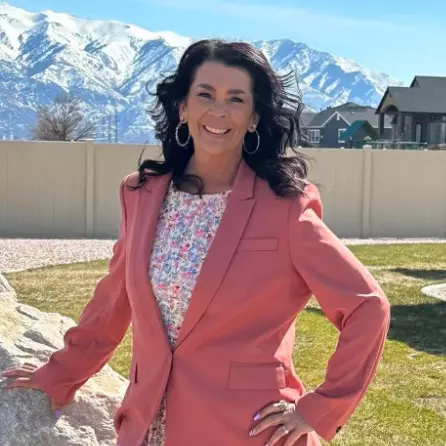
3 Beds
4 Baths
3,072 SqFt
3 Beds
4 Baths
3,072 SqFt
Key Details
Property Type Single Family Home
Sub Type Single Family Residence
Listing Status Active
Purchase Type For Sale
Square Footage 3,072 sqft
Price per Sqft $797
Subdivision Red Ledges
MLS Listing ID 2031920
Style Cabin
Bedrooms 3
Full Baths 3
Half Baths 1
Construction Status Blt./Standing
HOA Fees $9,200/ann
HOA Y/N Yes
Abv Grd Liv Area 3,072
Year Built 2018
Annual Tax Amount $9,502
Lot Size 7,840 Sqft
Acres 0.18
Lot Dimensions 0.0x0.0x0.0
Property Description
Location
State UT
County Wasatch
Area Charleston; Heber
Zoning Single-Family
Rooms
Basement Slab
Primary Bedroom Level Floor: 1st
Master Bedroom Floor: 1st
Main Level Bedrooms 2
Interior
Interior Features Alarm: Fire, Alarm: Security, Bath: Master, Closet: Walk-In, Disposal, Great Room, Range: Gas, Vaulted Ceilings, Video Door Bell(s)
Heating Forced Air, Gas: Central
Cooling Central Air
Flooring Carpet, Hardwood, Tile
Fireplaces Number 1
Fireplaces Type Insert
Inclusions Alarm System, Ceiling Fan, Dryer, Fireplace Insert, Freezer, Gas Grill/BBQ, Humidifier, Refrigerator, Water Softener: Own, Video Door Bell(s)
Equipment Alarm System, Fireplace Insert, Humidifier
Fireplace Yes
Window Features Full,Shades
Appliance Ceiling Fan, Dryer, Freezer, Gas Grill/BBQ, Refrigerator, Water Softener Owned
Exterior
Exterior Feature Double Pane Windows, Patio: Covered, Sliding Glass Doors, Walkout
Garage Spaces 2.0
Community Features Clubhouse
Utilities Available Natural Gas Connected, Electricity Connected, Sewer Connected, Water Connected
Amenities Available Barbecue, Biking Trails, Clubhouse, Concierge, Controlled Access, Fire Pit, Gated, Golf Course, Fitness Center, Hiking Trails, Horse Trails, Maintenance, On Site Security, Management, Pets Permitted, Picnic Area, Playground, Pool, Security, Snow Removal, Tennis Court(s)
Waterfront No
View Y/N Yes
View Mountain(s), Valley
Roof Type Asphalt,Composition
Present Use Single Family
Topography Corner Lot, Road: Paved, Sprinkler: Auto-Full, Terrain, Flat, View: Mountain, View: Valley, Drip Irrigation: Auto-Full
Handicap Access Accessible Doors, Accessible Hallway(s), Grip-Accessible Features, Roll-In Shower
Porch Covered
Total Parking Spaces 4
Private Pool false
Building
Lot Description Corner Lot, Road: Paved, Sprinkler: Auto-Full, View: Mountain, View: Valley, Drip Irrigation: Auto-Full
Faces Northeast
Story 2
Sewer Sewer: Connected
Water Culinary, Irrigation
Structure Type Asphalt,Stone,Other
New Construction No
Construction Status Blt./Standing
Schools
Elementary Schools J R Smith
Middle Schools Timpanogos Middle
High Schools Wasatch
School District Wasatch
Others
HOA Fee Include Maintenance Grounds
Senior Community No
Tax ID 00-0021-2038
Monthly Total Fees $9, 200
Acceptable Financing Cash, Conventional, Exchange
Listing Terms Cash, Conventional, Exchange
GET MORE INFORMATION

Agent






