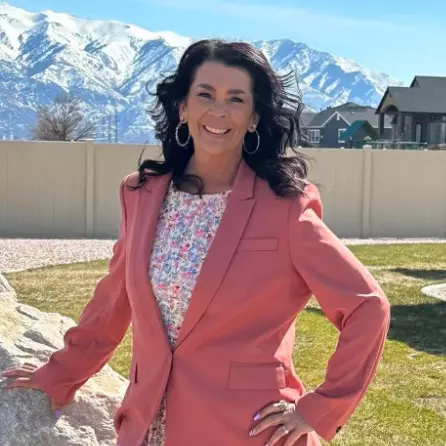
5 Beds
5 Baths
6,250 SqFt
5 Beds
5 Baths
6,250 SqFt
OPEN HOUSE
Sat Nov 23, 11:00am - 1:00pm
Key Details
Property Type Single Family Home
Sub Type Single Family Residence
Listing Status Active
Purchase Type For Sale
Square Footage 6,250 sqft
Price per Sqft $416
Subdivision Wiltshire Estate
MLS Listing ID 2032143
Style Rambler/Ranch
Bedrooms 5
Full Baths 4
Half Baths 1
Construction Status Blt./Standing
HOA Fees $150/mo
HOA Y/N Yes
Abv Grd Liv Area 2,800
Year Built 2021
Annual Tax Amount $1
Lot Size 0.380 Acres
Acres 0.38
Lot Dimensions 100.0x172.0x100.0
Property Description
Location
State UT
County Utah
Area Am Fork; Hlnd; Lehi; Saratog.
Zoning Single-Family
Rooms
Basement Daylight, Entrance, Full, Walk-Out Access
Primary Bedroom Level Floor: 1st
Master Bedroom Floor: 1st
Main Level Bedrooms 2
Interior
Interior Features Bar: Wet, Bath: Master, Den/Office, Gas Log, Oven: Double, Theater Room
Cooling Central Air
Flooring Hardwood, Tile
Fireplaces Number 2
Fireplaces Type Fireplace Equipment
Inclusions Ceiling Fan, Fireplace Equipment, Microwave, Range, Range Hood, Refrigerator, Video Door Bell(s), Smart Thermostat(s)
Equipment Fireplace Equipment
Fireplace Yes
Window Features Blinds,Full
Appliance Ceiling Fan, Microwave, Range Hood, Refrigerator
Exterior
Exterior Feature Balcony, Deck; Covered, Patio: Covered, Secured Parking
Garage Spaces 3.0
Community Features Clubhouse
Utilities Available Natural Gas Connected, Electricity Connected, Sewer Connected, Sewer: Public, Water Connected
Amenities Available Barbecue, Biking Trails, Clubhouse, Fire Pit, Gated, Fitness Center, Pet Rules, Picnic Area, Playground, Pool, Snow Removal, Trash
Waterfront Yes
View Y/N Yes
View Lake
Roof Type Asphalt
Present Use Single Family
Topography Fenced: Full, View: Lake, Drip Irrigation: Auto-Full, Private, View: Water, Waterfront
Handicap Access Accessible Hallway(s), Accessible Elevator Installed, Fully Accessible, Customized Wheelchair Accessible
Porch Covered
Total Parking Spaces 9
Private Pool false
Building
Lot Description Fenced: Full, View: Lake, Drip Irrigation: Auto-Full, Private, View: Water, Waterfront
Faces Southwest
Story 2
Sewer Sewer: Connected, Sewer: Public
Water Culinary
Finished Basement 100
Structure Type Asphalt,Clapboard/Masonite,Composition,Stone
New Construction No
Construction Status Blt./Standing
Schools
Elementary Schools Springside
Middle Schools Lake Mountain
High Schools Westlake
School District Alpine
Others
HOA Fee Include Trash
Senior Community No
Tax ID 55-807-0115
Monthly Total Fees $150
Acceptable Financing Cash, Conventional
Listing Terms Cash, Conventional
GET MORE INFORMATION

Agent






