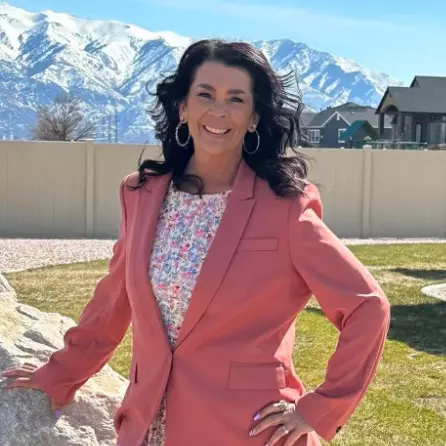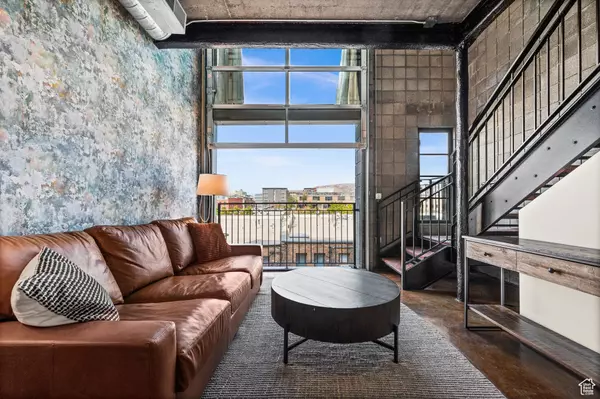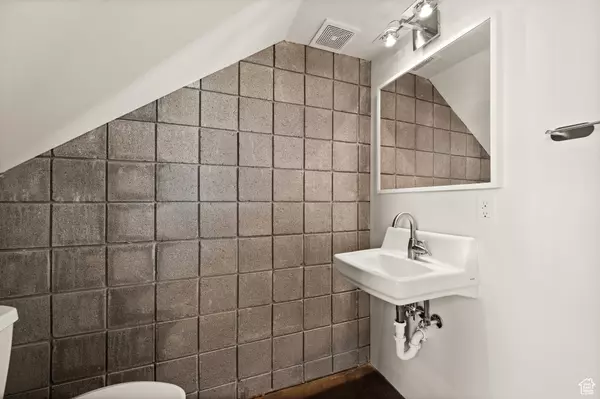
2 Beds
2 Baths
694 SqFt
2 Beds
2 Baths
694 SqFt
Key Details
Property Type Condo
Sub Type Condominium
Listing Status Active
Purchase Type For Sale
Square Footage 694 sqft
Price per Sqft $633
Subdivision Broadway Park Lofts
MLS Listing ID 2033154
Style Condo; Middle Level
Bedrooms 2
Half Baths 1
Three Quarter Bath 1
Construction Status Blt./Standing
HOA Fees $276/mo
HOA Y/N Yes
Abv Grd Liv Area 694
Year Built 2010
Annual Tax Amount $2,193
Lot Size 435 Sqft
Acres 0.01
Lot Dimensions 0.0x0.0x0.0
Property Description
Location
State UT
County Salt Lake
Area Salt Lake City; So. Salt Lake
Zoning Single-Family
Rooms
Basement None
Interior
Interior Features Disposal, Range: Countertop, Range: Gas
Heating Forced Air, Gas: Central
Cooling Central Air
Flooring Concrete
Inclusions Dryer, Microwave, Range, Refrigerator, Washer, Window Coverings
Equipment Window Coverings
Fireplace No
Window Features Blinds,Drapes
Appliance Dryer, Microwave, Refrigerator, Washer
Laundry Electric Dryer Hookup
Exterior
Exterior Feature Double Pane Windows, Secured Building, Secured Parking
Garage Spaces 1.0
Utilities Available Natural Gas Connected, Electricity Connected, Sewer Connected, Sewer: Public, Water Connected
Amenities Available Controlled Access, Insurance, Maintenance, Pets Permitted, Picnic Area, Sewer Paid, Trash, Water
Waterfront No
View Y/N No
Roof Type Rubber
Present Use Residential
Handicap Access Accessible Elevator Installed
Total Parking Spaces 2
Private Pool false
Building
Faces South
Story 2
Sewer Sewer: Connected, Sewer: Public
Water Culinary
Structure Type Brick,Cinder Block,Concrete
New Construction No
Construction Status Blt./Standing
Schools
Elementary Schools Lincoln
Middle Schools Glendale
High Schools West
School District Salt Lake
Others
HOA Fee Include Insurance,Maintenance Grounds,Sewer,Trash,Water
Senior Community No
Tax ID 15-01-187-156
Monthly Total Fees $276
Acceptable Financing Cash, Conventional, FHA, VA Loan
Listing Terms Cash, Conventional, FHA, VA Loan
GET MORE INFORMATION

Agent






