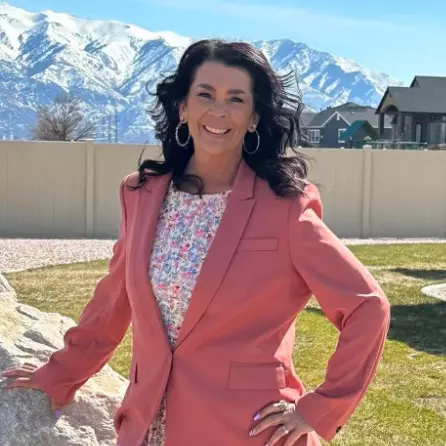
5 Beds
5 Baths
5,214 SqFt
5 Beds
5 Baths
5,214 SqFt
Key Details
Property Type Single Family Home
Sub Type Single Family Residence
Listing Status Active
Purchase Type For Sale
Square Footage 5,214 sqft
Price per Sqft $815
Subdivision Silver Creek Estates
MLS Listing ID 2033551
Bedrooms 5
Full Baths 4
Half Baths 1
Construction Status Blt./Standing
HOA Y/N No
Year Built 1978
Annual Tax Amount $7,175
Lot Size 7.970 Acres
Acres 7.97
Lot Dimensions 0.0x0.0x0.0
Property Description
Location
State UT
County Summit
Area Park City; Kimball Jct; Smt Pk
Zoning Single-Family, Agricultural, Short Term Rental Allowed
Rooms
Other Rooms Workshop
Basement Daylight, Entrance, Full
Interior
Interior Features Closet: Walk-In, Den/Office, Disposal, Great Room, Kitchen: Updated, Mother-in-Law Apt., Oven: Double, Range: Gas, Theater Room
Heating Gas: Central, Radiant Floor
Cooling Central Air, Natural Ventilation
Flooring Carpet, Hardwood, Tile
Fireplaces Type Fireplace Equipment
Inclusions Basketball Standard, Ceiling Fan, Dryer, Fireplace Equipment, Hot Tub, Washer, Water Softener: Own, Window Coverings
Equipment Basketball Standard, Fireplace Equipment, Hot Tub, Window Coverings
Fireplace No
Window Features Blinds,Shades
Appliance Ceiling Fan, Dryer, Washer, Water Softener Owned
Laundry Gas Dryer Hookup
Exterior
Exterior Feature Balcony, Barn, Basement Entrance, Deck; Covered, Double Pane Windows, Entry (Foyer), Horse Property, Patio: Covered, Sliding Glass Doors, Patio: Open
Garage Spaces 5.0
Utilities Available Natural Gas Connected, Electricity Connected, Sewer: Septic Tank, Water Connected
Waterfront No
View Y/N Yes
View Mountain(s), Valley
Roof Type Asphalt
Present Use Single Family
Topography Fenced: Part, Road: Paved, Sprinkler: Auto-Full, Terrain, Flat, Terrain: Grad Slope, View: Mountain, View: Valley
Porch Covered, Patio: Open
Total Parking Spaces 17
Private Pool false
Building
Lot Description Fenced: Part, Road: Paved, Sprinkler: Auto-Full, Terrain: Grad Slope, View: Mountain, View: Valley
Faces North
Sewer Septic Tank
Water Culinary, Irrigation, Well
Finished Basement 100
Structure Type Stone,Stucco
New Construction No
Construction Status Blt./Standing
Schools
Elementary Schools Trailside
Middle Schools Treasure Mt
High Schools Park City
School District Park City
Others
Senior Community No
Tax ID SL-B-121
Acceptable Financing Cash, Conventional, Lease Option, Seller Finance
Listing Terms Cash, Conventional, Lease Option, Seller Finance
GET MORE INFORMATION

Agent






